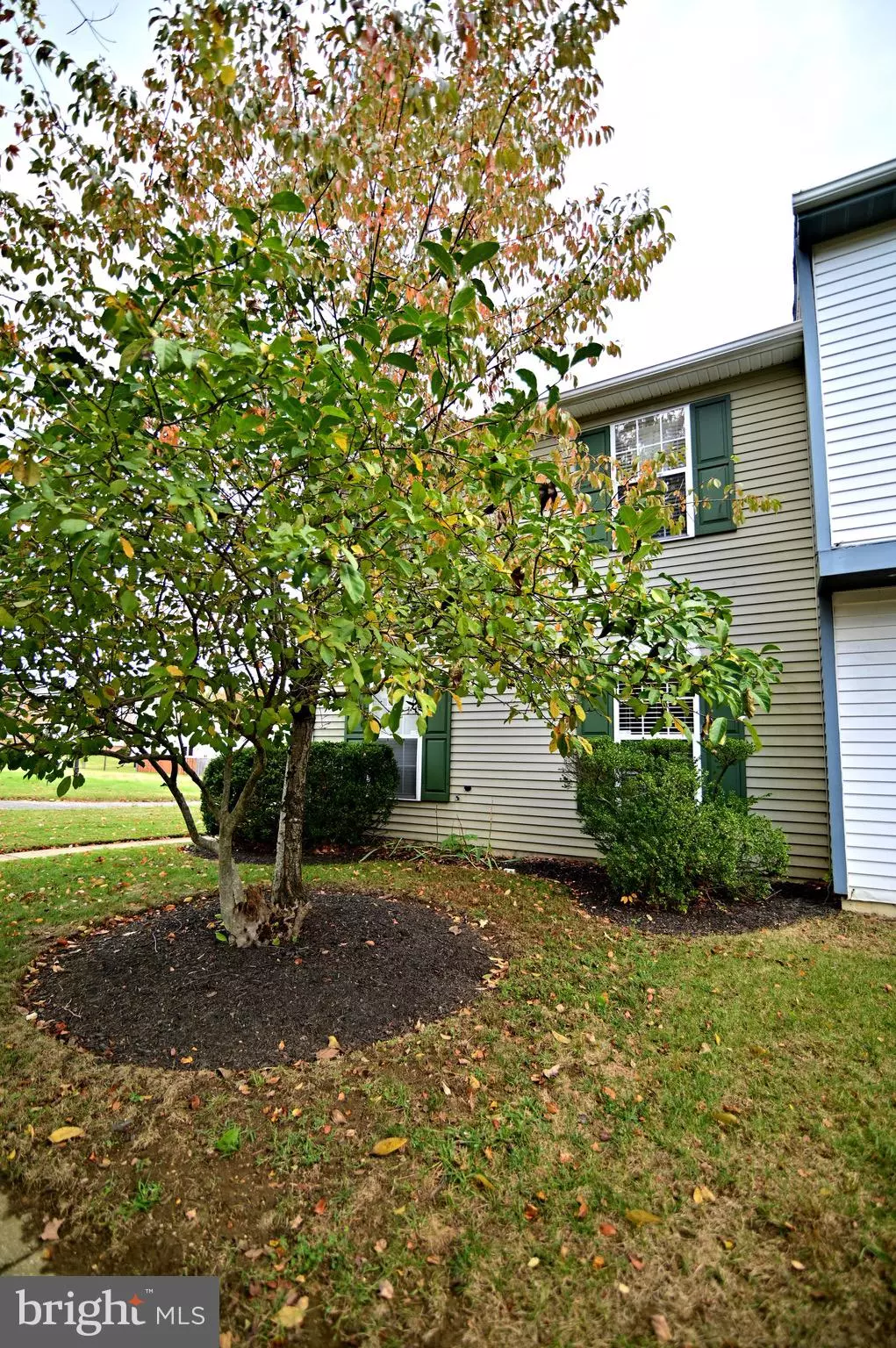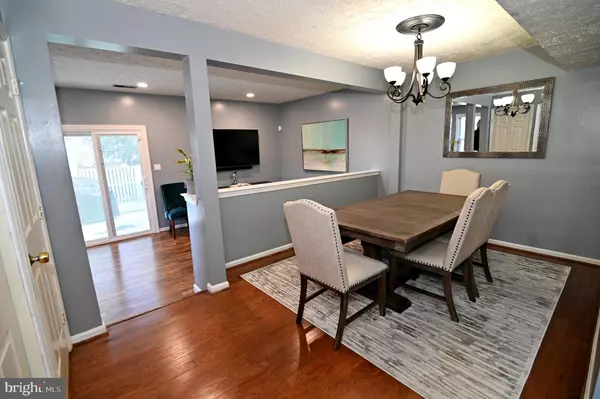$320,000
$320,000
For more information regarding the value of a property, please contact us for a free consultation.
11237 KETTERING PL Upper Marlboro, MD 20774
2 Beds
3 Baths
1,320 SqFt
Key Details
Sold Price $320,000
Property Type Townhouse
Sub Type End of Row/Townhouse
Listing Status Sold
Purchase Type For Sale
Square Footage 1,320 sqft
Price per Sqft $242
Subdivision Kettering
MLS Listing ID MDPG2016450
Sold Date 12/15/21
Style Contemporary
Bedrooms 2
Full Baths 2
Half Baths 1
HOA Fees $75/mo
HOA Y/N Y
Abv Grd Liv Area 1,320
Originating Board BRIGHT
Year Built 1987
Annual Tax Amount $3,422
Tax Year 2020
Lot Size 2,533 Sqft
Acres 0.06
Property Description
UPDATE: $5000.00 CLOSING HELP w/FULL OFFER
Don't wait! Come and see your new home in the desired Kettering Community. This home occupies a large corner lot is immaculately maintained with granite countertops, open concept kitchen and dining area flowing onto the beautiful stone patio and huge fenced in backyard, separate living and dining room, full-size washer and dryer, new ceiling fans in both bedrooms, new recessed lighting, new hot water heater, new patio doors, new roof and new HVAC. You will fall in love with the hardwood floors throughout the first level of the home and new carpeting on second level. Please follow CDC Covid guidelines (No more than 3 people in the property, Agent plus 2 ). This property is being sold as-is. Inspections are for informational purposes only. Seller prefers Bayview Title, LLC. The owner takes pride in their home, and it truly shows. Schedule your showing today before it's gone.
Location
State MD
County Prince Georges
Zoning RT
Interior
Interior Features Kitchen - Eat-In, Kitchen - Table Space, Wood Floors, Ceiling Fan(s), Dining Area, Floor Plan - Open
Hot Water Electric
Heating Heat Pump(s)
Cooling Ceiling Fan(s), Central A/C
Equipment Dishwasher, Disposal, Dryer - Electric, ENERGY STAR Clothes Washer, Microwave, Oven - Self Cleaning, Oven/Range - Electric, Refrigerator, Stove, Water Heater
Furnishings No
Fireplace N
Appliance Dishwasher, Disposal, Dryer - Electric, ENERGY STAR Clothes Washer, Microwave, Oven - Self Cleaning, Oven/Range - Electric, Refrigerator, Stove, Water Heater
Heat Source Electric
Laundry Main Floor
Exterior
Parking On Site 2
Utilities Available Cable TV, Electric Available
Waterfront N
Water Access N
Accessibility None
Parking Type Off Street
Garage N
Building
Story 2
Foundation Concrete Perimeter
Sewer Public Septic, Public Sewer
Water Public
Architectural Style Contemporary
Level or Stories 2
Additional Building Above Grade, Below Grade
New Construction N
Schools
School District Prince George'S County Public Schools
Others
Pets Allowed Y
Senior Community No
Tax ID 17131500081
Ownership Fee Simple
SqFt Source Assessor
Acceptable Financing FHA, Conventional, Cash
Horse Property N
Listing Terms FHA, Conventional, Cash
Financing FHA,Conventional,Cash
Special Listing Condition Standard
Pets Description Breed Restrictions
Read Less
Want to know what your home might be worth? Contact us for a FREE valuation!

Our team is ready to help you sell your home for the highest possible price ASAP

Bought with Wanda R Coley-Smith • Long & Foster Real Estate, Inc.






